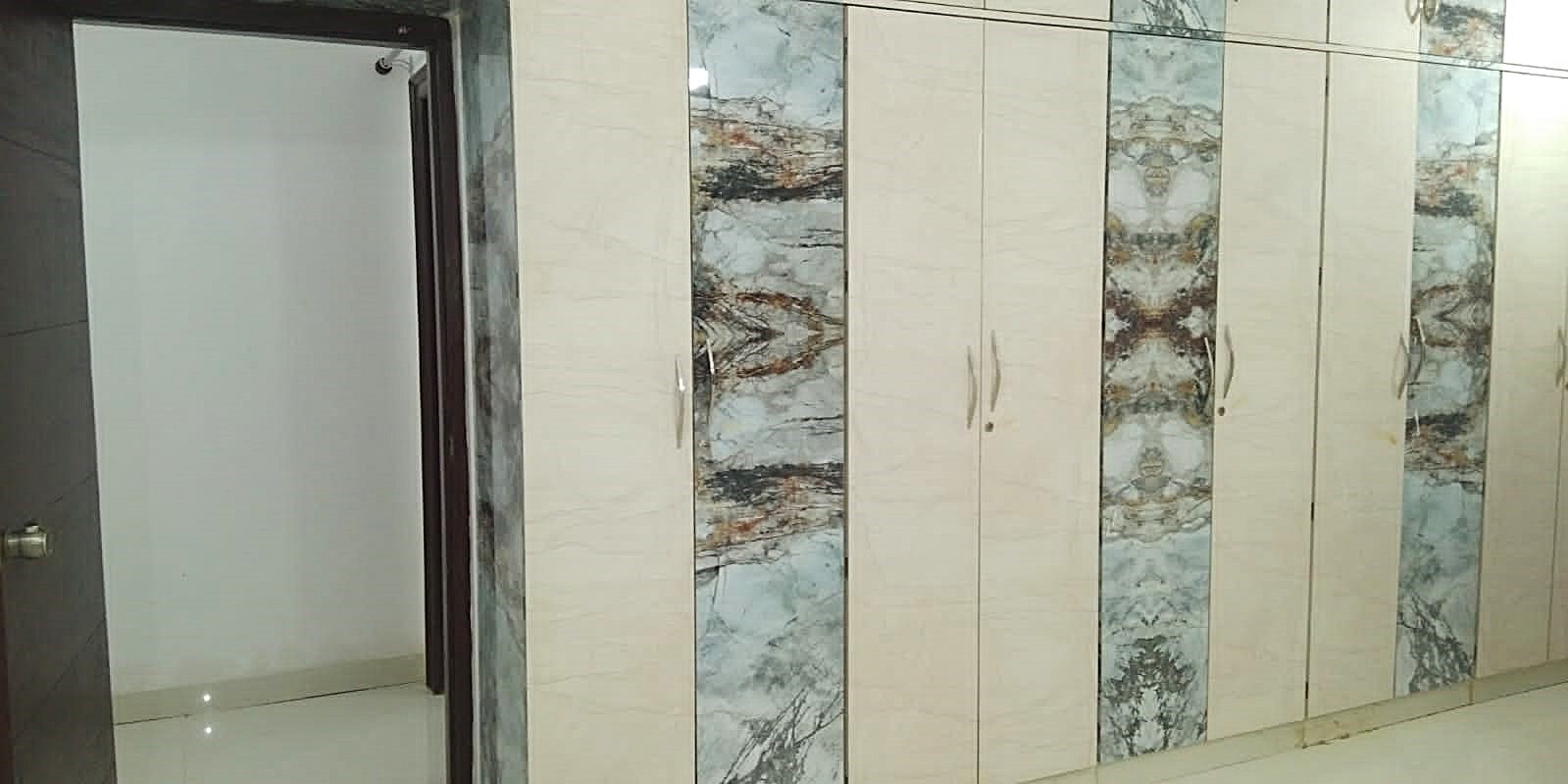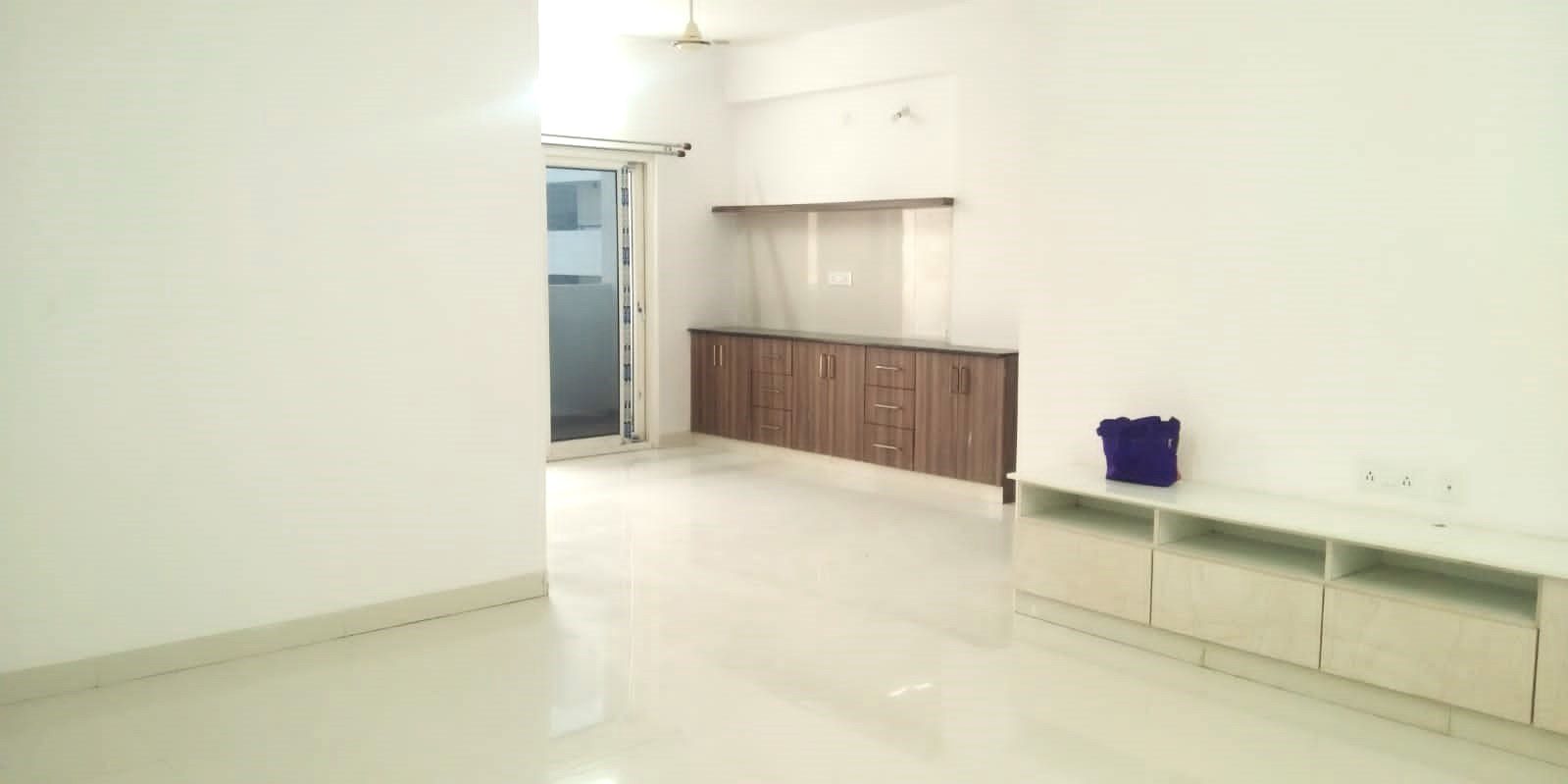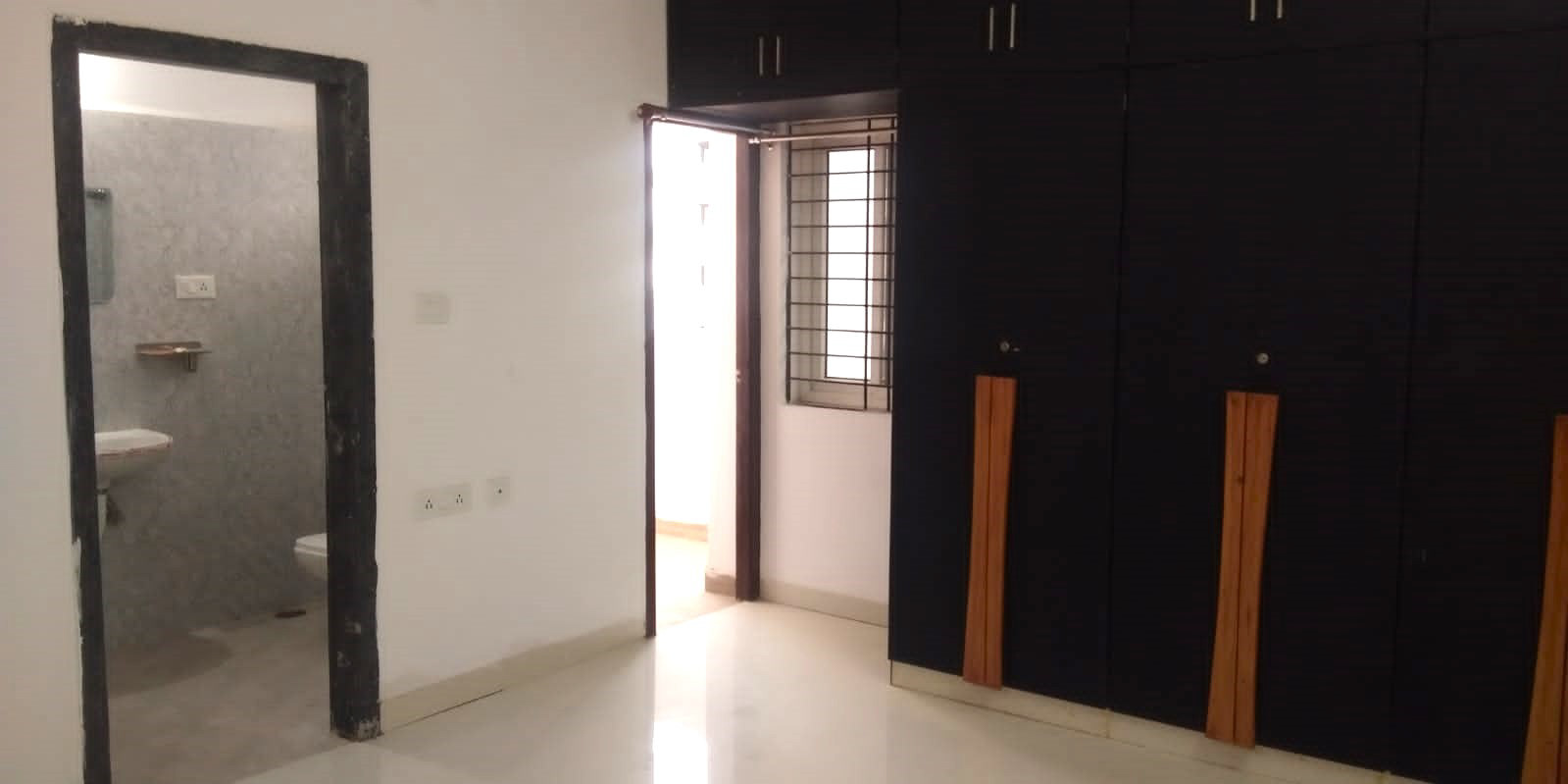2019
I led the design and project management of a 1,600 sq. ft. urban apartment in Hyderabad, India, with the goal of creating a light-filled, modern living space for a family of four. Working within a budget of 5 lakhs INR and a six-month timeline, I focused on maximizing space and incorporating ample hidden storage.
To achieve this, I implemented a minimalist design using light tones to enhance the sense of openness. The ceiling height was maintained to further maximize the spatial feel. One of the key changes was converting the kitchen into an open-concept area that seamlessly integrated with the dining space, improving flow and functionality. To balance aesthetics and budget, I introduced a marble TV stand with multiple drawers, which provided both visual appeal and practical storage solutions. Throughout the project, I tackled technical challenges such as termite-proofing and ensuring structural integrity by sourcing cost-effective materials that aligned with the client's preferences. Team coordination played a crucial role in our success; I collaborated closely with contractors, suppliers, and the client to meet timelines and maintain quality standards. Ultimately, we delivered a functional and airy living space that perfectly matched the client’s vision while effectively balancing aesthetics and budget constraints.




