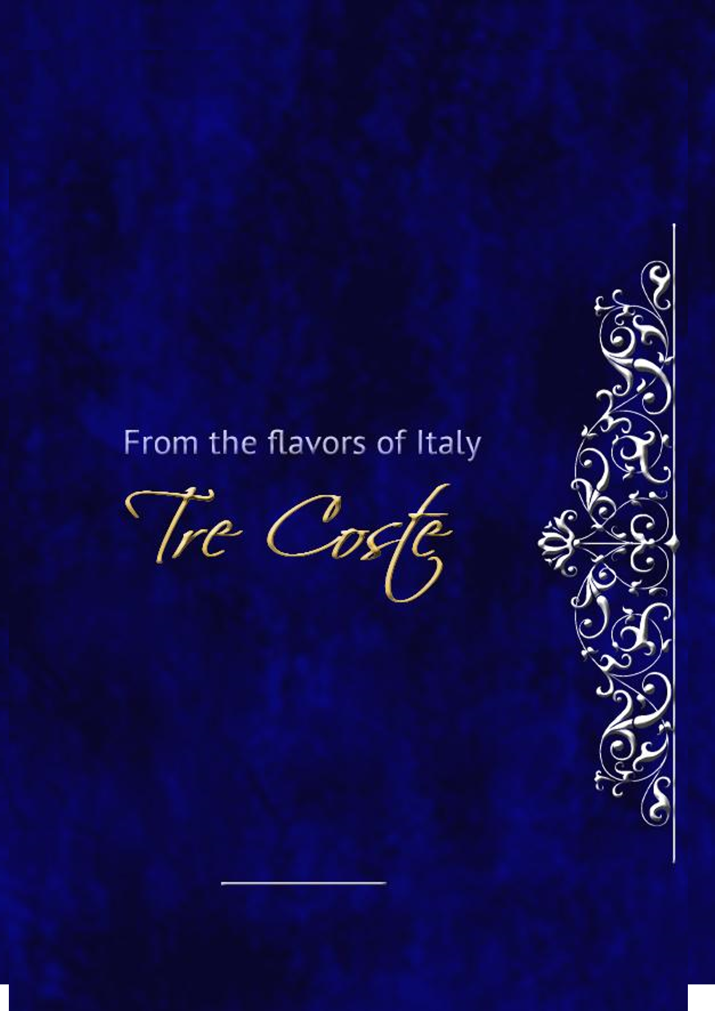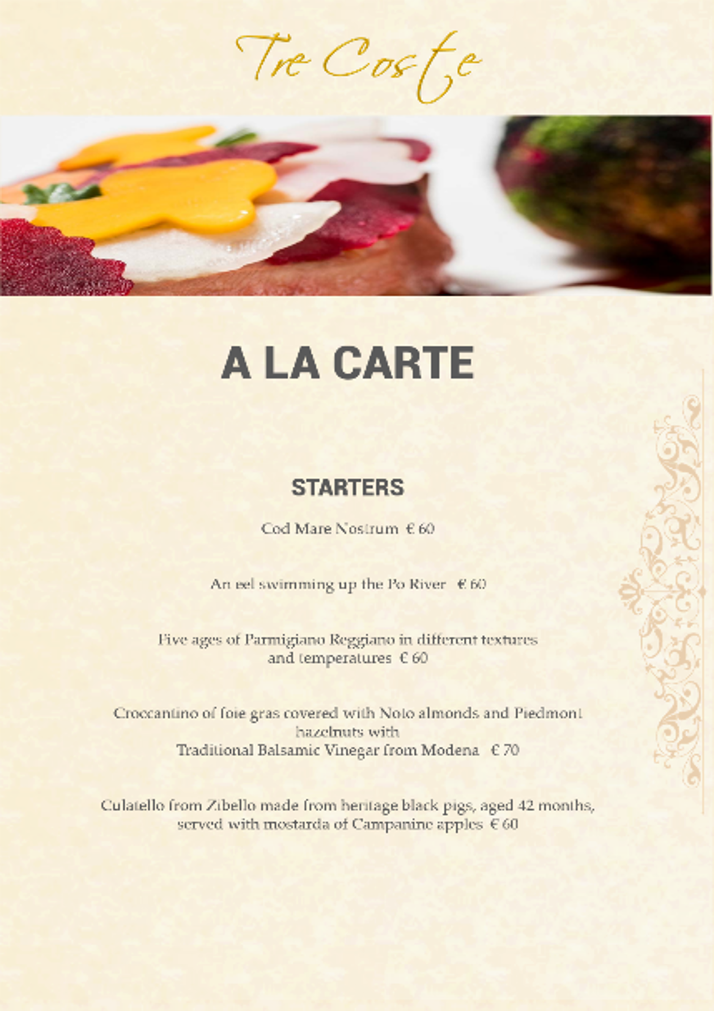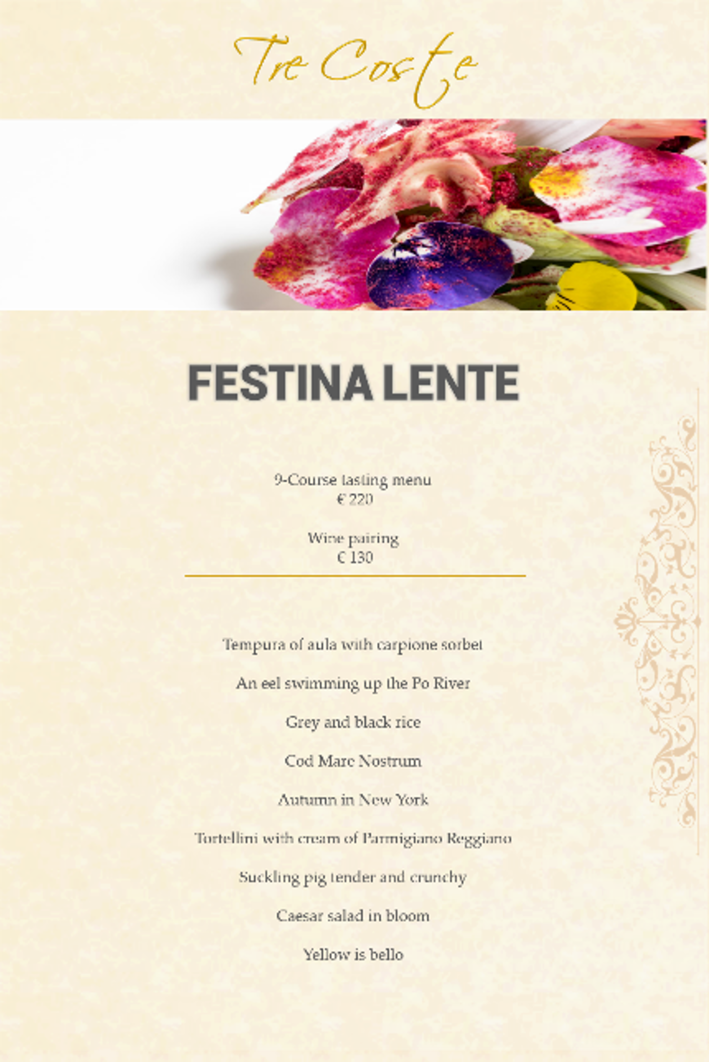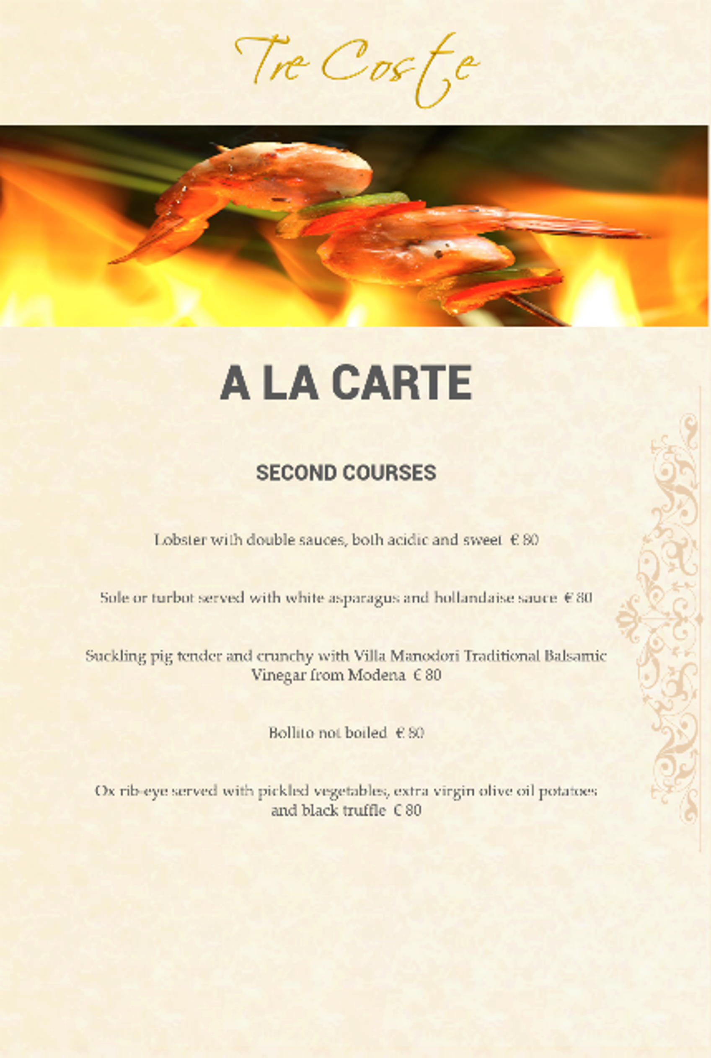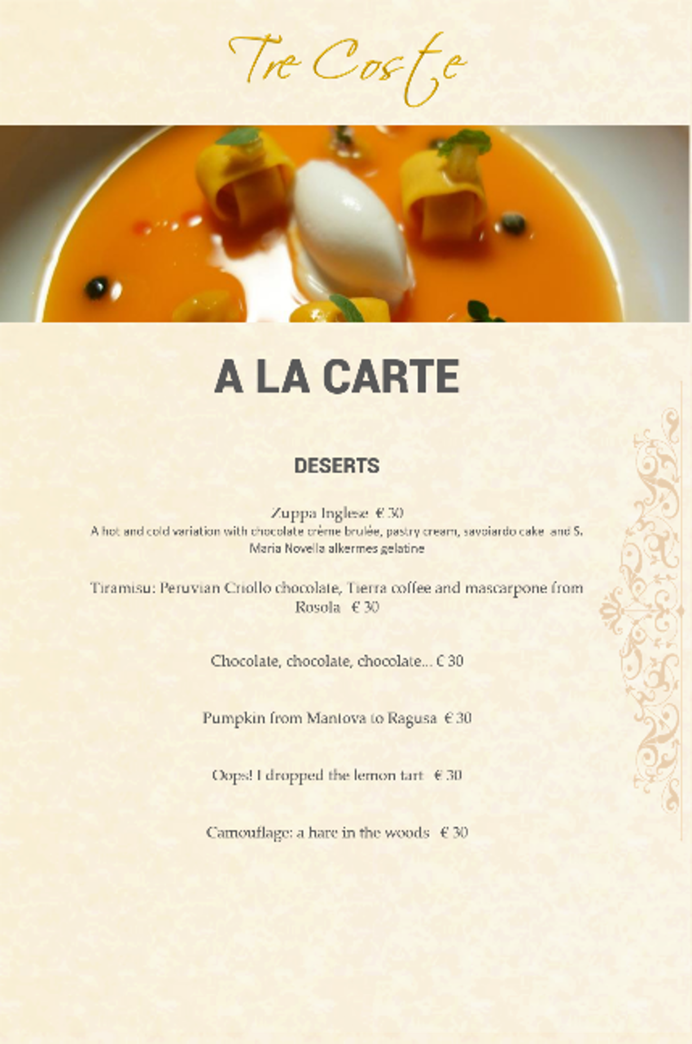Our team was tasked with redesigning La Viola, a bar & grill in Sai Ying Pun, Hong Kong, as part of a collaborative project during our interior design course. The existing space had a fast-casual aesthetic with straight lines, dim lighting, and an open layout that lacked privacy. Also our research revealed that Sai Ying Pun was mainly filled with fast-casual European restaurants. Therefore, we upscaled it to a fine dining destination, creating a more intimate and inviting experience to help it stand out in a crowded market.
This concept, Tre Coste, was showcased in the Annual Florence Design Academy Exhibition in Italy.
This concept, Tre Coste, was showcased in the Annual Florence Design Academy Exhibition in Italy.
THE TRANSFORMATION
The original design leaned heavily on practicality: straight lines, basic furniture, dim lighting, and a completely open space with no sense of privacy. While functional, it didn’t convey the sophistication needed to compete as a fine dining establishment.
In contrast, the redesign introduced free-flowing curves and an elegant “Tre Coste” concept, inspired by Italy’s three coasts:
Tuscany: Lush greens inspired by rolling vineyards.
Trulli (Puglia): Crisp whites reflecting its iconic architecture.
Amalfi Coast:Warm blues and rippling water-inspired forms, creating a sense of calm and movement.
Moodboard
Key Features OF NEW DESIGN
1. Curved Layout: Curves were introduced to create a smooth flow through the space, improving movement and softening the atmosphere.
2. Water Wall: A feature water wall served dual purposes—it became the centerpiece of the design and acted as a sound buffer, creating semi-private dining areas shielded from noise.
3. Lighting: Dim, utilitarian lighting was replaced with warm, ambient lighting to set a cozy and intimate mood.
4. Sound Management: New paneling was introduced to dampen sound, while the water wall enhanced acoustic comfort, ensuring diners could enjoy conversations without disruption.
5. Defined Spaces: The previously open bar entrance was separated from the main dining area to maintain the fine dining atmosphere.
6. Menus: Blue velvet-bound menus were designed with separate sections for courses, following a unified and refined style.


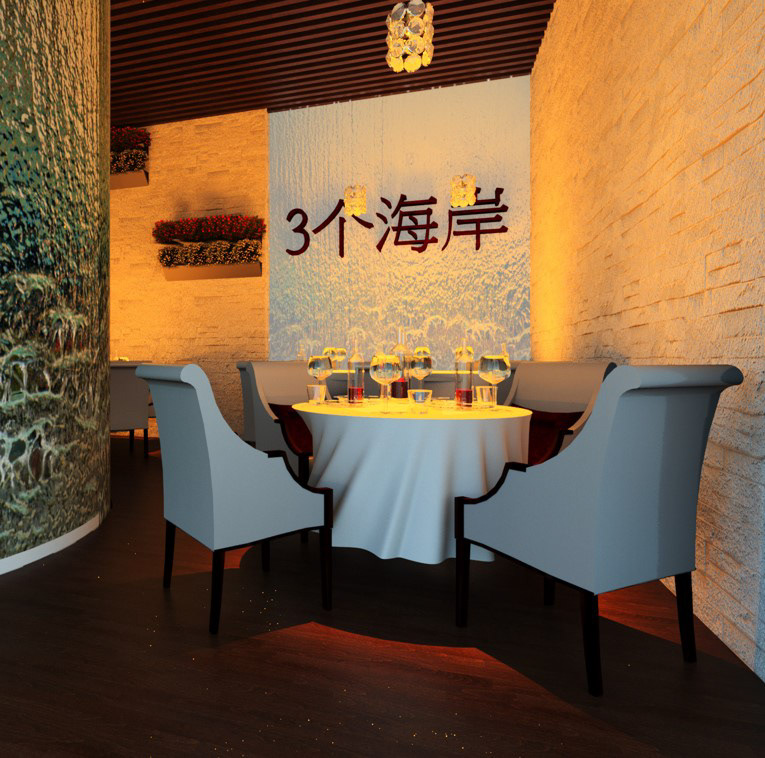
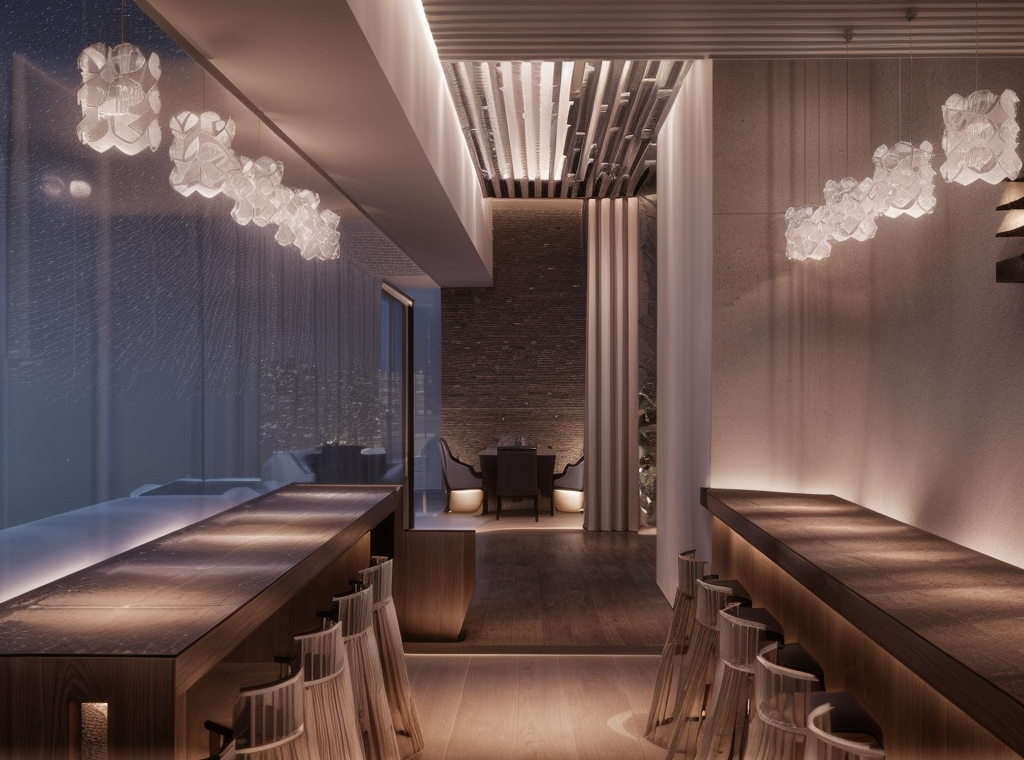
Challenges & Solutions
The primary challenge was the restaurant’s limited space and managing sound in a bustling environment. The use of curves not only optimized the layout but also created a sense of flow, guiding diners naturally through the space. The water wall wasn’t just an aesthetic feature—it worked as a functional sound buffer while visually enhancing the semi-private areas. New paneling further helped control noise, addressing the acoustic challenges effectively.
